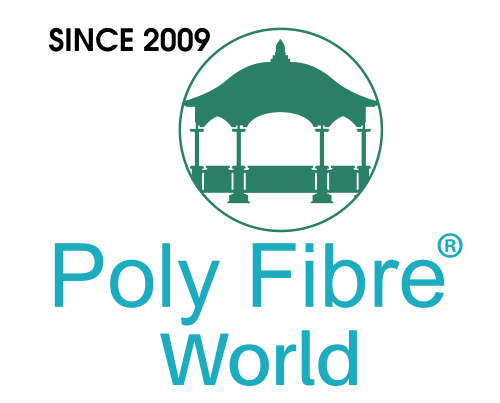Poly Fibre Gazebo – Rubens (Hexagonal)
1. FRP Moulded Canopy (Gazebo hexagonal shape) Double Finishing sheet in 4.45 M dia.
i). 06 no. Ornamental design FRP moulded pillar FRP base pedestal with the vertical fitted design having base width of size 1900 mm dia and height 2100 mm having 6nos. of size 20 mm drilled in the base with holdfasts and having B class vertical MS pipe, the central MS pipe holds FRP moulded taj 6 nos. suitably moulded at appropriate height complete as per design. complete pillar suitably ground and subsequently spray-painted with coats of P.U paints in required shades.
ii). 11 nos. spandrel and 06 nos. Friezes Floral and ornate decorative design combination of spandrel and frieze matched to be suspended between two MS pillars as per design. The spandrel (LBracket) having a length of 235mm and a height of 375 mm the frieze (top panel) height is 105 mm and length as per the size of the gazebo. The frieze is mounted on MS tubular pipe frame, frieze properly welded to be the column pillars at either end. Complete set of spandrel & frieze uniformly ground spray primer, spray-painted with P.U paints.
iii). 05 nos. FRP base panel railing with frame Floral and ornate decorative design FRP side railing panel as per design having the height of 525 mm and length as per the size of Gazebo. Each panel is top and bottom mounted with mild steel tubular pipe frame. The bottom mild steel pipe having 2 nos. of holdfasts in MS pipe welded at the base to hold the panel in the ground. Every panel length is as per the gap between the two pillars. The complete railing panel ground for neat surface finishes spray premiered and subsequently spray-painted with P.U paint in required shades.
iv). One set of the top frame with double finishing FRP moulded plastic roof Top frame in MS tubular pipe properly welded and ground. The top frame is mounted with an FRP molded sheet of 4mm thick with top and bottom good finishing (Double finishing sheet) to make it rustproof bent to profile in Z-section on either end fixed horizontally along the length between column pillars. Also, it contains an FRP moulded ball of 500mm dia x 2 mm thick at the central top for its beautification. Each such sheet properly riveted to horizontal sheets. The complete item is fitting at the site without a C.C floor and sitting benches at the site.
